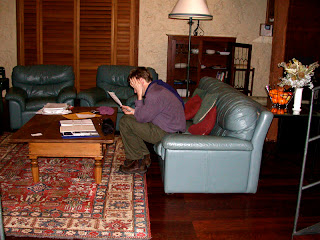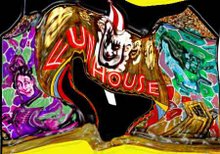Where We Lived in Australia
I'm posting this for a colleague at work because I don't have away to get these pictures to him any other way. It is a beautiful apartment so perhaps blog readers may find this somewhat interesting.
The flat used to be an old warehouse and it has been made into a beautiful nautical apartment. The main floor (one story up frpm the street is one single space but divided into living room, dining room and kitchen. This is the living room area:
Here are a few more shots of the living room area
Here yuu can see the dining area and kitchen (the shot was taken from the living room area).
Here is the kitchen area a bit closer up.
Here are the stairs going up tp the loft area which has a bedroom a walk in closet area and a bathroom.
This is how the living room area looks from the stairs. (The bedroom on the top flooor is above the kitchen dining room area.)
And here it is from a slightly different perspective.
This is the bedroom upstairs from the bathroom through to the closet. Tne bedroom area is completely open with only qa railing separating it from the downstairs room. (It was hard to get a photograph of this. One would need to stand on air above the living room area.)
This is the shower in the upstairs bathroom. (Downstairs had a tub and full laundry facilities.)
and this is the downstairs bedroom. This area has a little foyer with bikes and two small bedrooms and a nice little sitting area with cable TV.













1 comment:
Damn Purple Girl, you were livin' LARGE down under. SaWEET!
Post a Comment