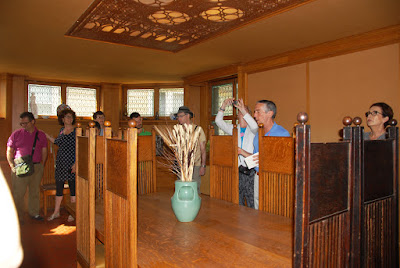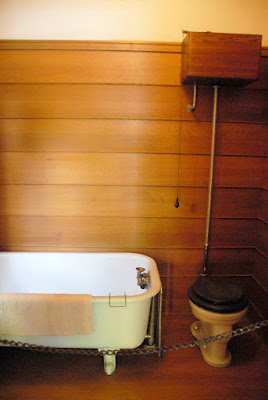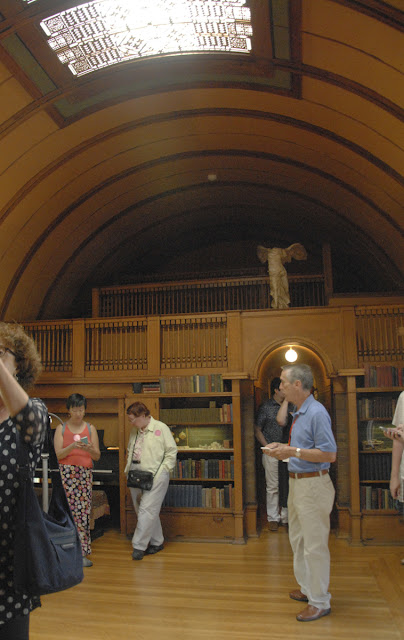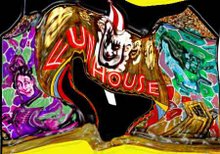The Frank Lloyd Wright House and Workshop
We signed up for a Frank Lloyd Wright Architectural Tour that was really interesting. In the Architecture society offices they have a huge model of the Chicago skyline.
We started our tour at the Frank Lloyd Wright Residence and workshop. We were taken there by bus and passed by the Unity Church on the way. Unfortunately for us, it is being restored, so we could not see very much of it.
A little bit of the faccade could be seen amidst the wrapping.
Here are some internet images from wikipedia:
The home was not pure Prairie style but an early version of Wright's work. You enter through a courtyard that has a garden and one of the Sprite staues that you see in garden catalogues.
The roof of the studio has two of these marvelous torsos.
You can see the placement (On either side of the entrance in this shot). The pillars are supported by cranes. (Beautiful ornamental style).
We entered the house in a neo-classical style foyer. Wright had gottenthe temple frieze decoration via mail order at in 3 foot pieces. (The guide said the frieze was still available today by mail order.) As you enter (slightly right on the image you can either go up the stairs to the right or enter a greeting room on the left.
The greeting area had this little nook with the family motto and a cut through on the right hand side that went through to the dining room (which would be behind the stairs in the first picture.)
as you head farther left through the larger greeting space there is a smaller alcove/sitting room at the edge of the room in the front part of the house (corner.) Wright put three sets of double windows together to make a bay window that gave the space lovely soft light.
I am standing on the threshhold to a working area that had a table and a beautiful glass window.
The next shot shows the other half of the room . (The table and window shot to the left and the cabinet to the right as you face the back of the house.)
This is the window that casts light onto the table.
You can see how it sits in the room here.
This area has changed a bit according to the picture.
We continued on to peek at the kitchen area and innards of the house before we got to see the formal dining area (in the back right corner of the home.
The formal dining room was one of the most impressive rooms of the house.
Wright only had gas when he was working on the house, but anticipated electricity being put in so he built the ceiling fixture so that it could be used with electricity once it arrived in Chicago.
Here is a photo of the original room.
The lighter colored chairs are all original to the house. The darker ones were obtained from elsewhere.
Upstairs we got to see the bedrooms. The children's rooms were seperated by a wall that did not go all the way up to the ceiling, so the girls threw things over the wall at the boys at night when they were supposed to be sleeping and vice versa.
Wright had special stencils designed for the childrens' room. Below you can see a panel a bit closer up.

They also had a genuine flushing toilet.
Wright also built a special sewing room for his wife with a long window that would give her plenty of light for the work that she would do there.
This cradle was in the family and ended up being used for Wright's granddaughter, none other than Anne Baxter. She gave the cradle to the house when they started trying to put things together.
This chair dominates the space and has the windows (which are not transparent because of neighbors) above and behind it.
Downstairs was a play room with two lovely murals and a special play area for the children above the stairs. Wright encased his organ pipes in the staircase also. They have the blocks displayed that his mom brought him from the world's fair. These blocks were designed by innovative German educators to enhace the creativity of children.
Wright recorded memories of his Fröbel blocks: "For several years I sat at the little Kindergarten table-top ... and
played ... with the cube, the sphere and the triangle—these smooth
wooden maple blocks ... All are in my fingers to this day ..." (Alofsin, Anthony (1993). Frank Lloyd
Wright--the Lost Years, 1910–1922: A Study of Influence. University of
Chicago Press. p. 359.)
After visiting Wright's home we went on to his studio and then visited homes he built in the neighborhood. (But I must contine this in another blog as this one has gotten pretty long!









































No comments:
Post a Comment